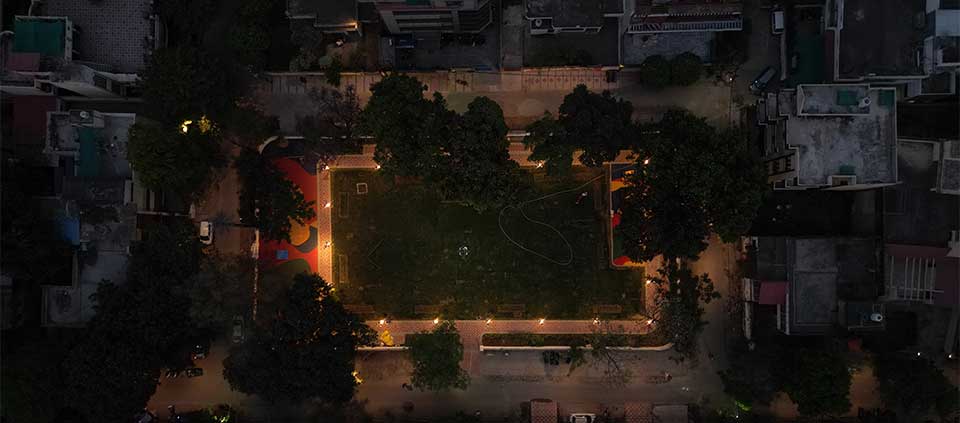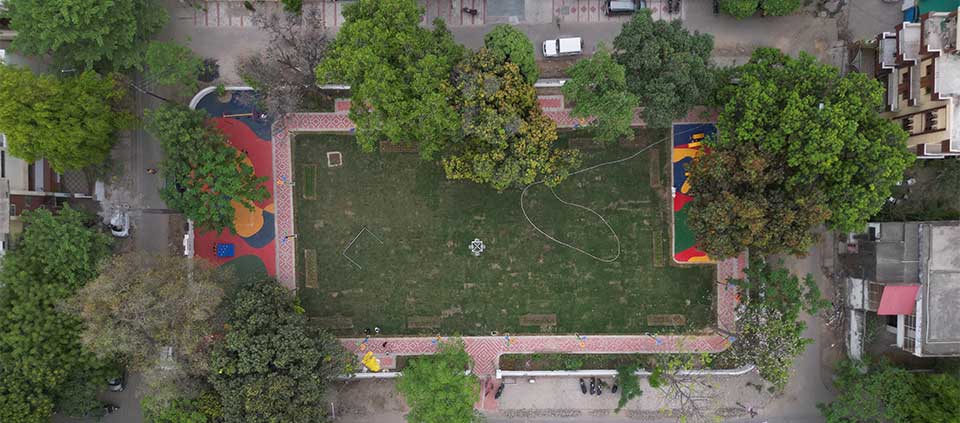DIG Colony Park
Project Duration
Estimated Start Date
16/02/24
Estimated End Date
15/04/24
Overview or Purpose
The renovation of DIG Colony Park involved extensive civil, horticultural, and recreational work. Civilly, 80 mm thick paver blocks were installed across 166 square meters of pathway area, while 30 cubic meters of brickwork restored the boundary wall. Additionally, a KC drain spanning 190 meters was constructed using precast concrete blocks. Wall finishing involved applying textured exterior paint to 620 square meters, and EPDM flooring was laid over 225 square meters. Horticulturally, Murraya exotica and Duranta golden plants were planted, accompanied by 919 square meters of turf. Topiaries, including Ficus reginold, Golden Bottle brush, and Casuarina varieties, added greenery and aesthetic appeal. Recreational amenities included an open gym with equipment such as Chest Press, Arm Wheel, ABC Board, Air Walker, Cross Walker, Pull-up Station, and Parallel Bar. Kids' play equipment featured Double Swings, Turbo Tower, Net Rock, and Wave Slides. Lighting was also improved with installations of Designer Light Poles, Octagonal Poles, and Flood Lights.








